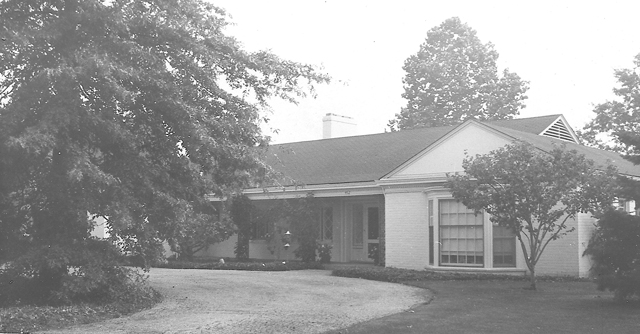
Last week we concluded our two-part series on Bedford Road with some more architecturally interesting homes that were constructed by noted architects during the 1930’s and 1940’s.
This week we turn our attention to a Mid-Century Ranch, 452 Chalfonte. This eye-catching home was completed in 1952, having been created by a group of very talented artists - architect Omer C. Bouschor, builder James Monahan, landscape architect Eleanor Roache, and the renowned firm of Meathe & Kessler, who designed the original patio.
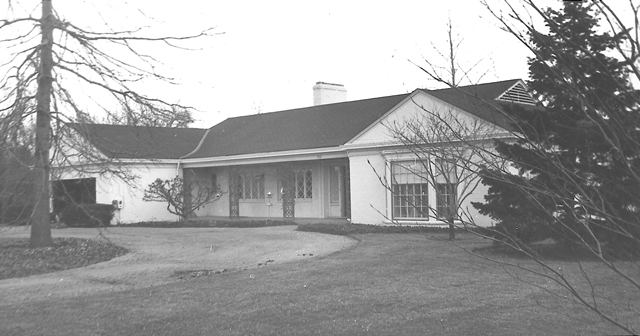
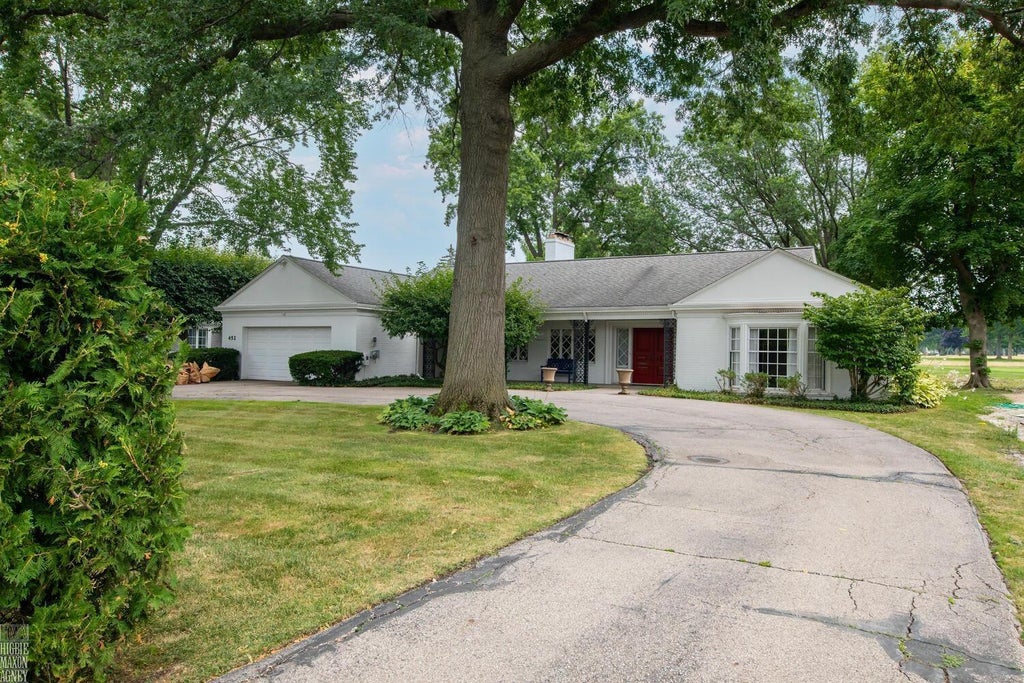
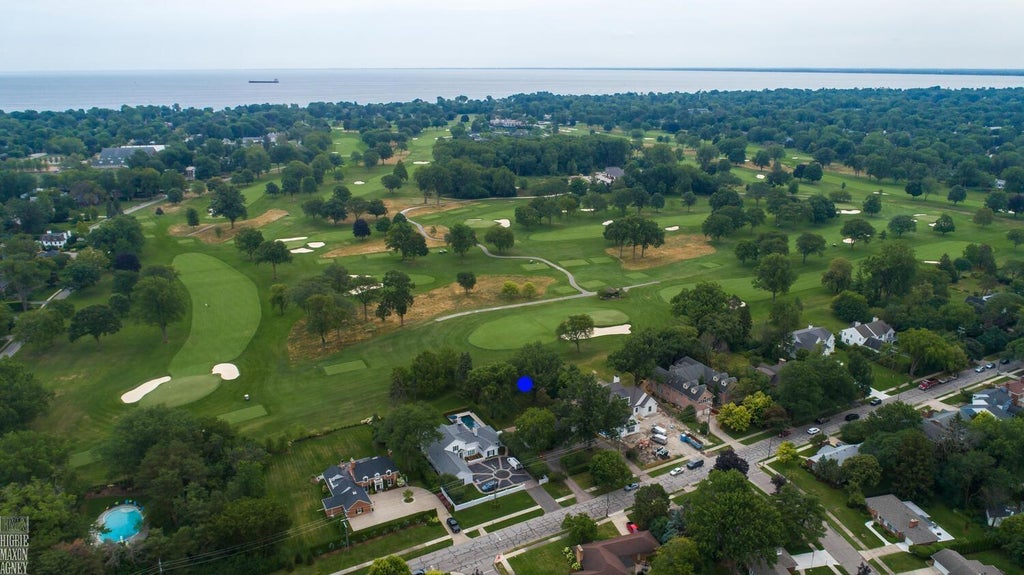
The homes Omer Cecil Bouschor designed are exquisite. With the majority are under 7,000 sq ft in size, his work covered a broad spectrum of architectural styles. Omer Bouschor was born on 30 October 1902, in Thompson, MI. During his career he created fine residences in several communities including Grosse Pointe, Ann Arbor, Lansing, Flint, and Saginaw. His work in Grosse Pointe was interesting in that the style of his creations fell into two very distinctive periods, pre 1940 and post 1940. Pre 1940, it appears he primarily centered on Tudor revival style homes. Then, from 1940 until the mid 1950’s, there is a definite shift in his approach to modern Colonial residences, larger Georgian homes, along with smaller Ranch and Cape Cod style properties. We understand Bouschor created at least 30 homes in Grosse Pointe. Several of these, over a period of three decades, were in collaboration with builder James Monahan. You can read the full story of Omer Bouschor, by clicking here, and here.
James Monahan was also the builder of multiple homes, primarily in Grosse Pointe Park. He collaborated with numerous high-profile architects to build at least 20 homes, primarily during the 1930’s and 1940’s, including: 759 and 928 Berkshire; 683 Lochmoor Boulevard; 946 Balfour, 55 Lewiston, and 400 Washington.
Eleanor Roche was one of a trio of nationally recognized female landscape architects who worked in Grosse Pointe during the first half of the twentieth century - the other two were Ellen Shipman and Ruth Bramley Dean. She was born in 1892, in East Orange, New Jersey. After graduating from high school, she studied at the Lowthrope School of Landscape Architecture in Groton, Massachusetts. Following graduation, in 1917, she went to work for Ellen Shipman at her office in New York City. By 1926, Roche had opened her own practice in the city and had become a member of the American Society of Landscape Architects (ASLA). She specialized in residential work, especially gardens for small and moderate-sized homes. By the early 1930’s it is apparent Eleanor Roche was a familiar face in Grosse Pointe and had moved to the community around 1935. She designed numerous landscapes across Metro Detroit and Grosse Pointe including the Virginia Brush Ford Memorial Rose Garden at Christ Episcopal Church, the Trial Gardens at the Grosse Pointe War Memorial, and the garden at 187 Irvine Lane.
Meathe & Kessler were two incredibly skilled designers. They originally worked together in the office of Minoru Yamasaki but then decided to start their own firm (Meathe, Kessler and Associates) in 1955. The duo worked together for around 12 years. It is reported “A number of their early residential designs received AlA citations and the firm's reputation began to grow. This resulted in the firm pursuing larger, more complex projects including commercial, education and public housing work.”. Source: historicdetroit.org. And in the case of the patio at 452 Chalfonte, it appears they were happy to undertake some smaller commissions.
452 Chalfonte is a 2,160 sq ft Ranch style home with stunning vistas of the 5th fairway at the prestigious Country Club of Detroit golf course. Completed in 1952, it is a brick-built home, painted white. Our files note that it was custom built for the original owner, Russell Hunter, however, he never occupied the home. The interior was finished to a particularly high standard with random width oak floors, flagstone in the hallway, rich wood paneling, and a cork paneled wall in the library. Arguably the most stunning room of the house was the 26’ x 17’ sq ft living room, with a fireplace, paper-grass wallpaper (as per a listing in 1969) along with a Thermopane door that provides a perfect view of the golf course. The spectacular panorama is also visible from the library and master bedroom. The rear of the property once had a 30’ x 68’ sq ft patio that was designed by Meathe & Kessler (it is possible the patio was added several years after the house was built). The black and white photos below are from the broker’s open house on September 24, 1971.



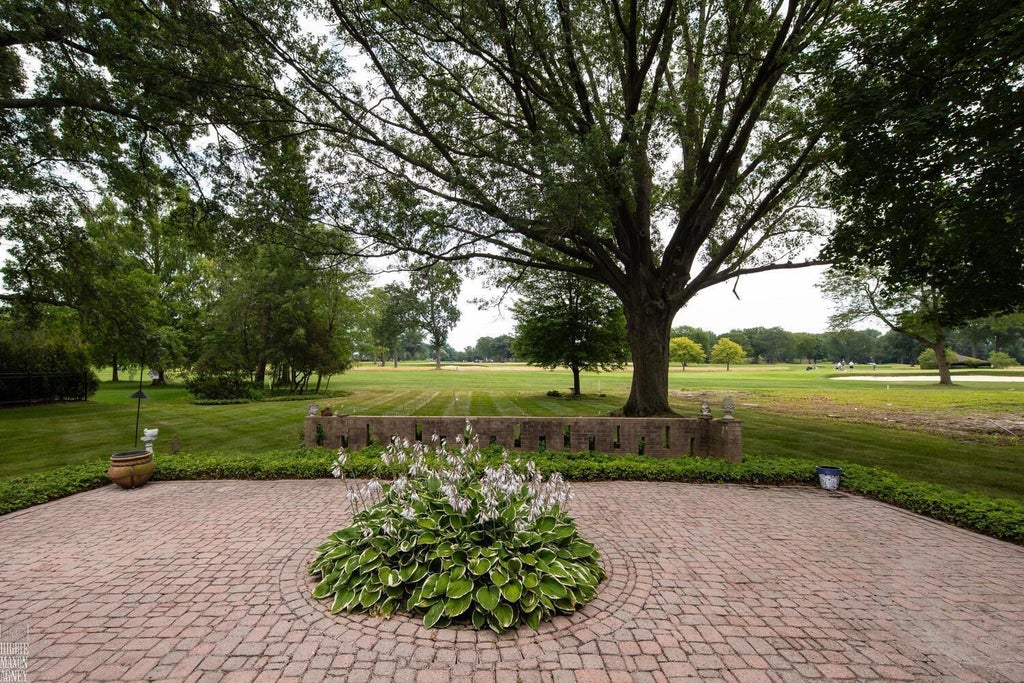
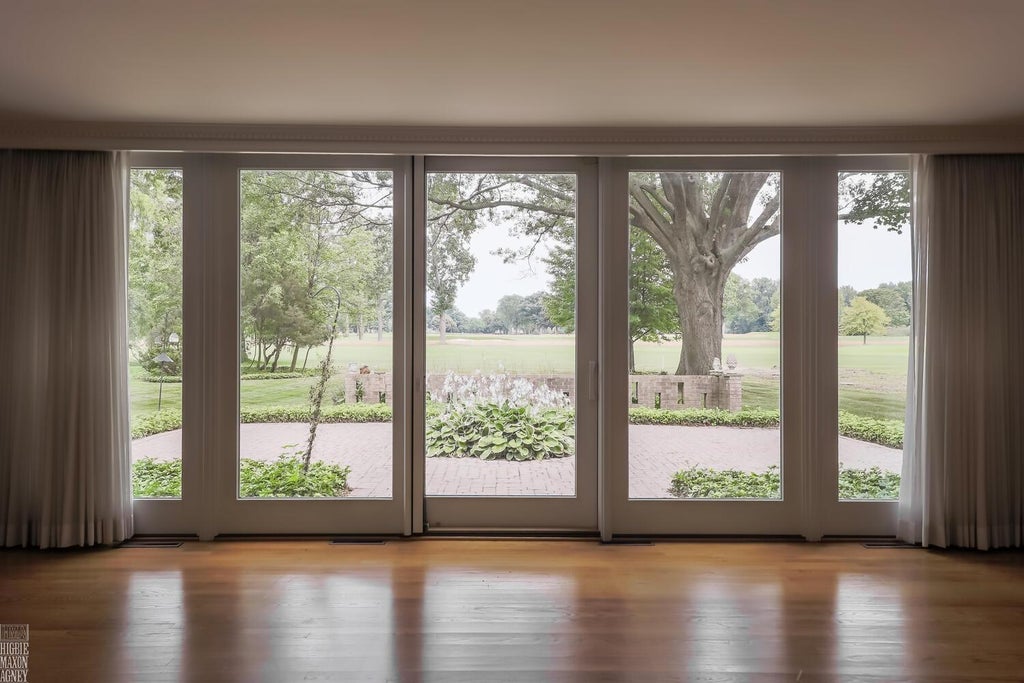
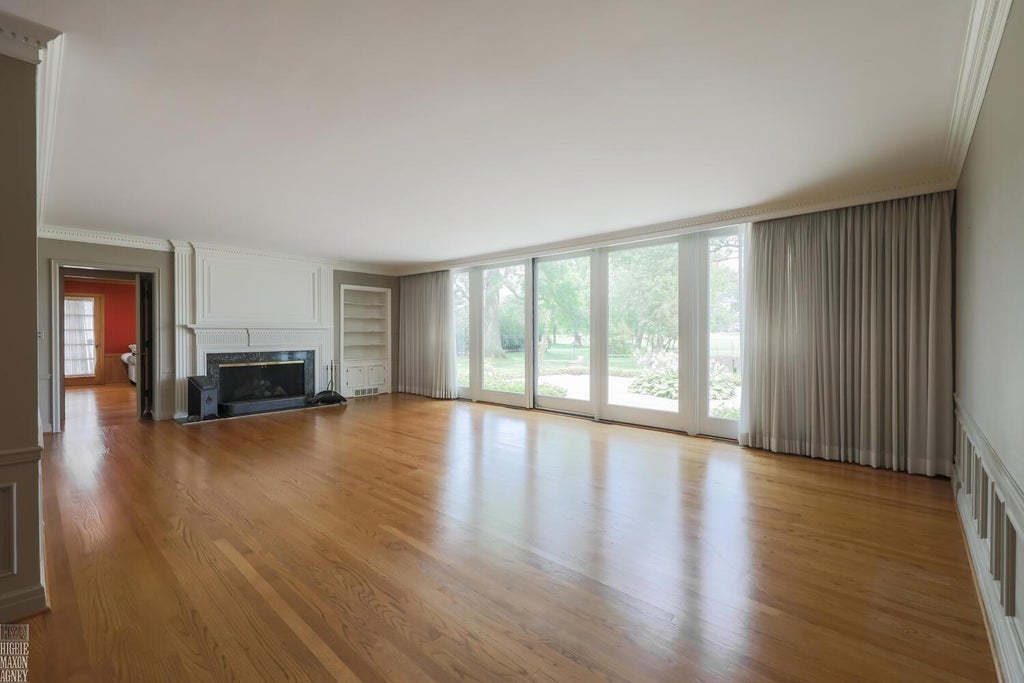
The garden, designed by Eleanor Roche, was beautiful. We understand the extensive grounds were made up of several special gardens. One of these was a “wild” garden with a brick paved area, along with grape vines, espalier trees, a vegetable garden, and a perennial border. When it was completed, the house was protected from the road by a screen of crab apple trees, stretches of lawn, and small gardens encircling the house. In 1963 and 1967 the garden was part of the Detroit Garden Center’s Pilgrimage tour, an annual event in June that opened special gardens to the public for several days in June. You can read the full story of the Pilgrimage tours by clicking here.
Despite only being completed in 1952, and having never lived in the home, Russell Hunter listed the home for sale in December 1953 - at the time he was a bachelor and “considered the house too large”. It was purchased in February 1954, by Harold K. Daniels and his wife Ruth. Mr. Daniels was the vice-president of personnel at Parke, Davis & Company. Following the death of her husband on August 14, 1965, Mrs. Daniels retired to Florida, where the couple had a home - she put 452 Chalfonte on the market in August 1969. Our files note ‘the gardener, Herman Stoppelkamp, wished to work for the new owner’. Our files also note Mrs. Daniels was open to the house and the extra lot being sold separately – the extra lot was listed for $40,000 (around $350,000 today). In November 1971, 452 Chalfonte was sold to Wallace Toles. At the time of the sale the lot size was 250’ x 219’. At some point the extra lot was sold, the size of the estate today is 110’ x 219’.
452 Chalfonte is a superb residence. Not only is it located in a rather unique setting, it is also a rare find in the Pointes given the involvement of the three prestigious designers (and builder) who all played a significant role in crafting it.
452 Chalfonte is currently for sale. If you would like further details or to schedule a tour, please click here or call our office.
* Photos courtesy of the Higbie Maxon Agney archives unless stated.
** Research, information, and data sources are deemed reliable, but accuracy cannot be fully guaranteed.
Written by Katie Doelle
Copyright © 2025 Higbie Maxon Agney & Katie Doelle

Leave A Comment