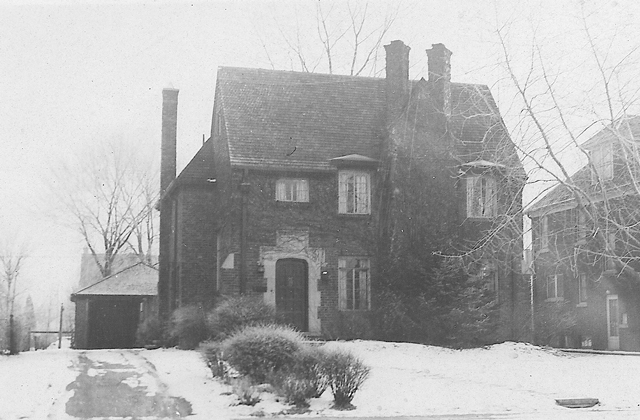
Last week we stopped by one of the most architecturally interesting streets in Grosse Pointe Park, Bedford Road (Part 1), to review the range of architectural styles on some of the homes built in and around the 1920’s on the John H. Tigchon’s subdivision.
This week we stay on Bedford Road to conclude the series with some more architecturally interesting homes (on the same subdivision) that were constructed by noted architects during the 1930’s, 1940’s, plus one in 1950.
780 Bedford - 1935
This large Colonial style home was created by the noted architect J. Ivan Dise in 1935. Dise created many residences in Grosse Pointe along with the distinctive Farms pumping station in 1929. The majority of his work in Grosse Pointe occurred during the 1920’s and 30’s including three collaborative projects with fellow Detroit architect Clair William Ditchy. His houses are some of the most attractive in the area, created for some exclusive clientele.
The architectural style Dise chose to employ on 780 Bedford was Regency; the design displays many typical characteristics of this style including a classic symmetrical face along with a hipped roofline (partially concealed by a parapet, which gives the appearance of being flat) and a slate roof. The interior features a large foyer, high ceilings, and a wood paneled library.
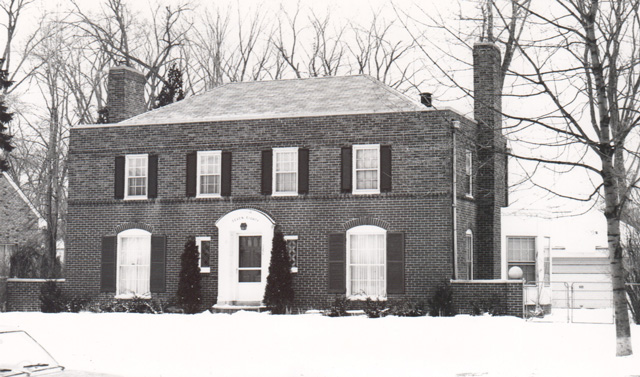
1019 Bedford – 1936
This 5-bedroom brick and stone Early American style home was built by the renowned firm of Cox and Baker. The residential building company was founded by John W. Baker in 1934. It is understood the company (over several decades) has designed and/or built over 1000 custom homes throughout the Grosse Pointe Communities. During his career John Baker was president of the Builders Association of Metro Detroit. In 1952 his son William (Bill) took over the company and ran it for 40 Years. In 1955, Cox & Baker were listed in Life magazine as one of the leading builders of ‘Model Hotpoint Homes’ that were open for tours across the United States. Aside from being designers and builders the firm was also heavily involved in developing subdivisions during the 1950’s through to the 1970’s. In Grosse Ponte this included Crescent Lane, Woodland Shores, Barclay Road, Fordcroft, and Willow Tree Place. John Baker retired in 1974. Both John and Bill lived in Grosse Pointe with their families and were well known figures in the community.
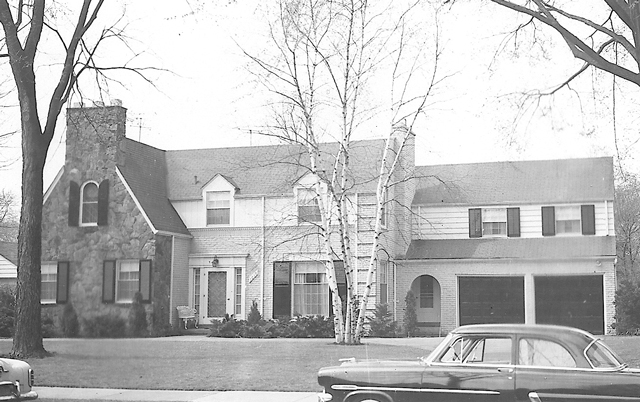
1228 Bedford – 1936
One of the defining characteristics of many homes on Bedford is the oversized, bold, and interestingly designed chimney’s that are located on the front elevations. The chimney on 1228 Bedford is a fine example. This English style home was commissioned by John L. Herbert.

1364 Bedford – 1938
This eye-catching Tudor has another excellent example of an oversized chimney that dominates the design of the front elevation. Image courtesy of: GoogleEarth
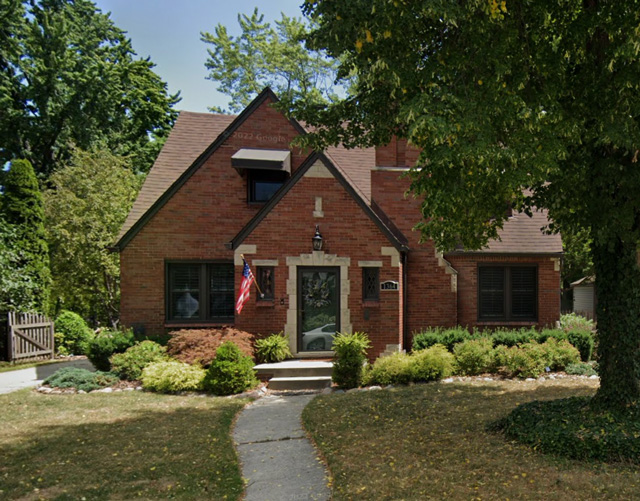
729 Bedford - 1938
This 4,205 sq ft English Tudor style brick home was designed by John C. Stahl, the second of two homes he created on Bedford (the other was number 1006 in 1919). The house features a cathedral ceiling in the great room, along with beautiful natural woodwork throughout. At some point the home was expanded. We believe the expansion, in part, featured an update to the second floor - the master bedroom was altered to be equivalent in size to the living room (18’ x 24’sq ft) and a large master bath (11’ x 14’ sq ft) was also added.
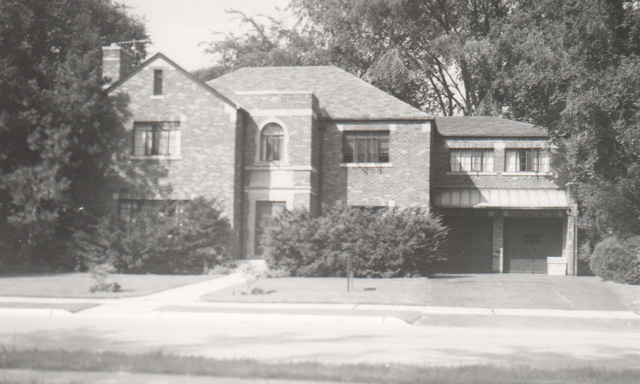
1346 Bedford - 1939
Local legend Leonard B. Willeke designed 1346 Bedford. Willieke was very active in Grosse Pointe Park during the 1920’s, a community he and his wife resided in for over fifty years. Willeke was an extremely versatile designer, and one might say, an unrecognized champion in his contribution in providing Grosse Pointe with some exceptional homes.
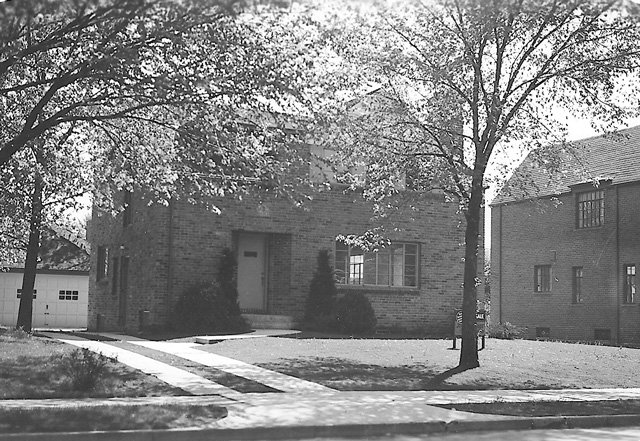
It is possible 1346 Bedford was one of Willeke’s Speculative home - The definition of a speculative house is – ‘a residence built without a particular buyer in mind or under contract but designed to appeal to the maximum market possible’. Willeke created multiple speculative homes in Grosse Pointe Park during the 1920’s, along with many prestigious commissions. Willeke then experienced a terrible time in the years of the Great Depression. During this period, he was virtually without income (between 1931 – 1934), so it can be assumed speculative home building became a necessity to easy financial pressures.
1105 Bedford - 1941
Robert A. Calder designed this classic center entrance Colonial brick home. Very little is known about the career of Robert A. Calder, however we do know he multiple residences throughout the Grosse Pointe communities. Image courtesy of: GoogleEarth.
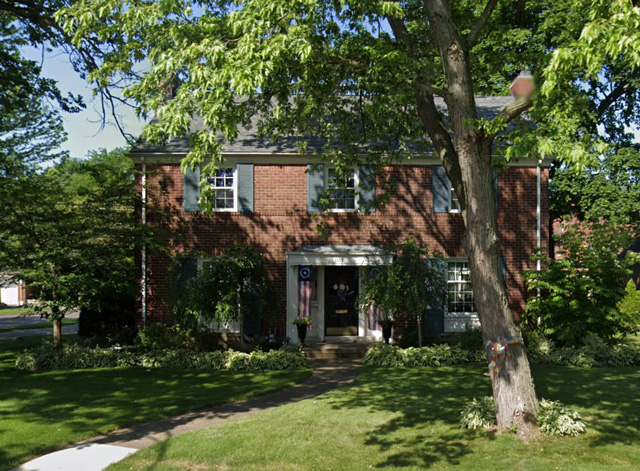
1045 Bedford - 1950
Prominent architect Walter H. Mast designed 1045 Bedford in 1950, for John H. Tigchon, the prominent Detroit realtor who moved into his first home on Bedford (number 1006) in 1919, and who had developed the Bedford Road subdivision. It appears Mast also designed 850 Bedford (in 1938) and 1145 (in 1941).
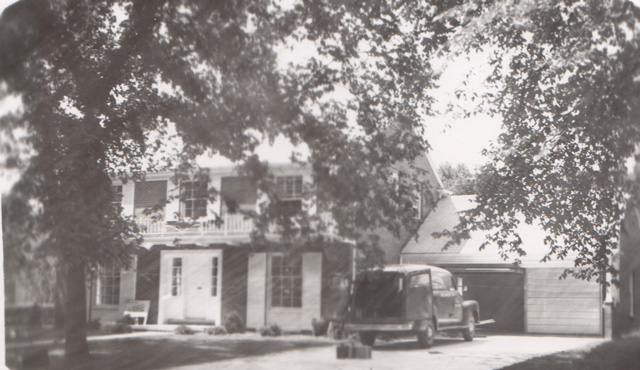
This glimpse into just some of the homes on Bedford Road is a wonderful opportunity to explore the infinite range of architectural styles that flourished during the housing boom in Grosse Pointe Park during the 1920’s-1940’s. It was a period that brought so much to the community.
* Photos courtesy of the Higbie Maxon Agney archives unless stated.
** Research, information, and data sources are deemed reliable, but accuracy cannot be fully guaranteed.
Written by Katie Doelle
Copyright © 2025 Higbie Maxon Agney & Katie Doelle
Posted by Kay Agney on

Leave A Comment