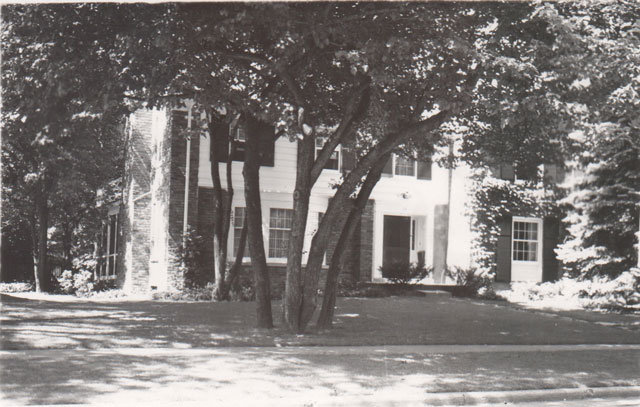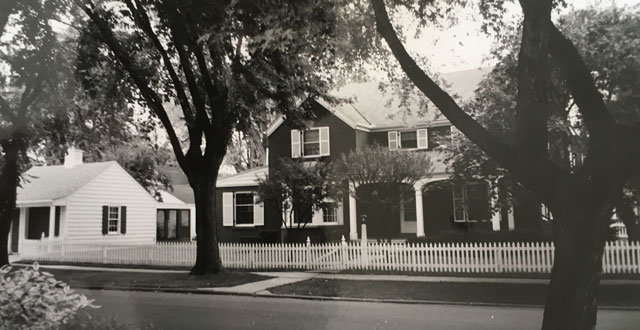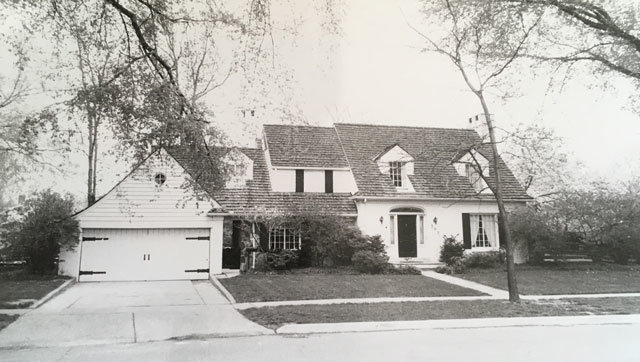
Last week we introduced you to the street of Merriweather (Part 1), and its historical homes constructed between 1928 and 1931. We continue our journey this week with a review of some of the homes built between 1932 and 1939.
From researching the homes (we featured last week) it appears the residences on Merriweather cross a spectrum of architectural styles. The majority is in the colonial approach, however there are some wonderful examples of French inspired architecture, which was popular in Grosse Pointe during the late 1920’s through to the 1940’s.
1933
The extremely talented D. Allen Wright designed 170 Merriweather. Wright designed at least 15 houses (that we know of) in Grosse Pointe. Many of these residences (during the late 1920’s and early 1930’s) were large French inspired homes, typically French Normandy and Provencal. His work at 170 Merriwether was one of the last homes he created with this approach.

Post 1935 Wright’s style evolved considerably. His homes began to display characteristics of modern architecture that was fast gaining popularity throughout Europe and America, thanks to the growing interest of the Bauhaus in Germany. Two Wright homes in Grosse Pointe that display these traits can be found at: 905 Lakepointe (1937), and 846 Grand Marais (1937).
1935
Omer C. Bouschor designed 113 Merriweather. Bouschor was a productive designer in Grosse Pointe with close to 30 homes to his name. Bouschor’s work (in Grosse Pointe) appeared to have two distinctive themes to it - his Tudor Revival style homes (of which there are around 14), and the modern colonial homes (of which there are around 15) that he created between 1935 and 1954.

Prior to 1935 Bouschor primarily designed homes in Grosse Pointe Park. 113 Merriweather is one of the earlier homes to display Bouschor’s modern colonial approach. Constructed from brick, with a clapboard front on the second floor, this 3,500 sq ft home is poles apart from the Tudor homes he predominantly created during the 1930’s, and was possibly his first project in Grosse Pointe Farms. You can read the full story of Omer C. Bouschor by clicking here.
Designed by Hancock and Butler 114 Merriweather was one of five homes designed by the firm on the street (the others are: 109, 110, 234, 238) The firm created several homes across the Grosse Pointe Communities, including: 608 Washington (1930), 458 Washington (1935), 588 Lincoln (1929), 580 Lincoln (1930) and 478 Lincoln (1929)

Maurice V. Rogers designed 121 Merriweather. (photo courtesy of Zillow.com)

1936
Frank A. Miles designed 60 Merriweather. Miles was a versatile architect, and designed over 15 homes in the Grosse Pointe communities. He could turn his hand to creating English styled stately homes (such as 76 Lothrop) or adapt a more modern, such as this home on Merriweather.To read more about Miles work on Lothrop please click here.

William Kapp designed 157 Merriweather.
1937
Robert A. Calder designed 294 Merriweather. Very little is known about the career of this modern style architect, however we do know he created around 15 homes in the Grosse Pointe communities during the late 1940’s, and 1950’s.

1938
Walter H. Mast designed 310 Merriweather and 390 Merriweather. This leading Grosse Pointe architect created over 10 homes in Grosse Pointe (during the late 1930’ and 1940’s). On numerous streets he designed multiple houses, including three on Merriweather, three on Bishop, and three on Bedford.

134 Merriweather and 158 Merriweather were designed by John Pottle. This productive architect created close to 30 homes across Grosse Pointe. The homes Pottle designed on Merriweather were two of Pottle’s earliest projects in the area - the majority of his projects were completed during the 1950’s.


1939
Walter Mast's second home on the street is 310 Merriweather.

54 Merriweather designed byWalter Desimpel. He also designed 1440 Bishop in Grosse Pointe Park.

Omer C. Bouschor designed 213 Merriweather.

We hope you have enjoyed our series on Merriweather. During the rapid expansion of Grosse Pointe Farms, during the 1930’s, Merriweather was a street that grew quickly, welcoming many accomplished designer’s to participate in creating the architectural scene of the community.
*Photos courtesy of the Higbie Maxon Agney archives.
Written by Katie Doelle
Copyright © 2018 Higbie Maxon Agney & Katie Doelle
If you have a home, building or street you would like us to profile please contact Higbie Maxon Agney – homes@higbiemaxon.com - we will try and feature the property.
Posted by Kay Agney on
Leave A Comment