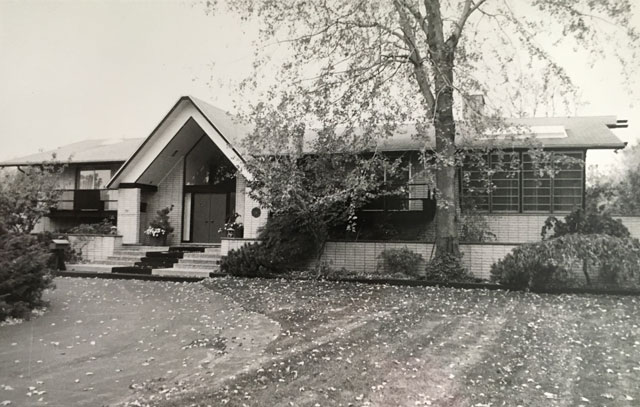
Last week we presented the work Arthur Schmidt, successful during the mid-20th century, he primarily created commercial buildings in Metro Detroit that centered on a Mid-Century Modern approach.
This week we stay with the theme of Mid-Century Modern architecture as we explore some of the modern projects designed by James W. Conn. A fine example of his work is 781 Lake Shore, completed in 1964, for Dr. I. W. McLean.
James Conn was born in Montana on 1 December 1917. It is reported he studied under Frank Lloyd Wright in Wisconsin and Eero Saarinen at the Cranbrook Academy of Art, where he was on the team of architects who designed the St. Louis Arch. During WWII he was a pilot of a B-25 in the U.S. Air Force. Following the war he designed many notable residences in southeastern Michigan, with a few appearing in national magazines, including 781 Lake Shore in Better Homes Magazine (in 1966). Source: findagrave.com. It was also reported in the Detroit Free Press (July 1958) he was widely known for the dramatic $50,000 homes he designed (around $560,000 today), that in general made the most of the contours of the land - a key feature of many of his residential designs given that they were situated on large lots.
It appears James Conn designed at least two homes in Grosse Pointe
709 Hawthorne – 1950
Image courtesy of GoogleEarth
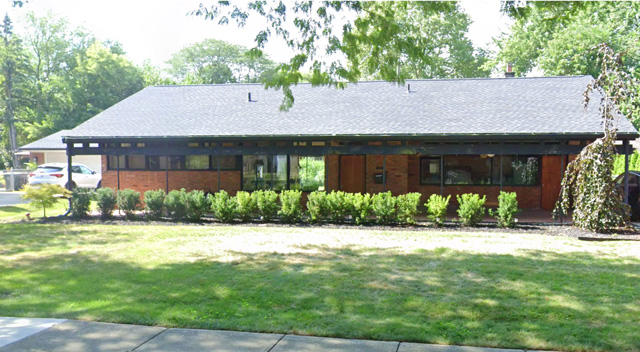
781 Lake Shore - 1964
During the 1950’s/1960’s - when the popularity of Mid-Century modern architecture was arguably at its peak - Lake Shore welcomed several new homes in this distinctive architectural style, including 781 Lake Shore. The unique 3,090 sq ft home displays several of the key features that make this style so distinctive – an understated look, clean lines, geometric shapes, gentle organic curves, expansive windows, along with contrasting materials. However, 781 Lake Shore is different to manyMid-CenturyModern residences in that it slightly different in its approach. Whereas many homes in this style rely on the dominant shape being square or rectangular, the defining feature of this residence is the large triangular section, the location of the entrance, that breaks up the lines on the front elevation.

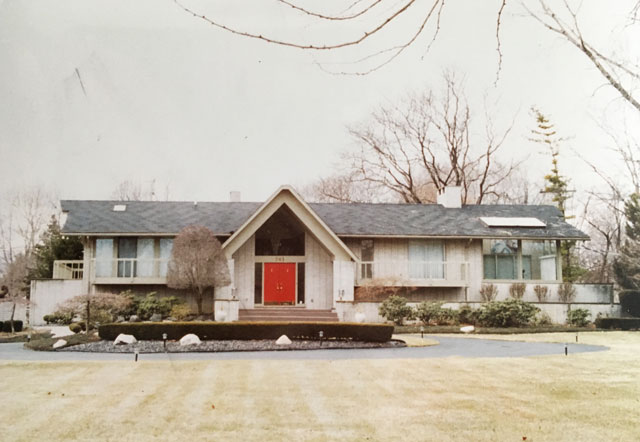
At its core, 781 Lake Shore is a one-of-a-kind quad-level home, custom designed and built for the original owner, Dr. I. W. McLean. Based on our records from 1980, the interior had many stunning elements. The entrance hall had a white Italian marble floor, a cathedral ceiling, along with one of the most unique additions to this home – a sunken fishpond with Hawaiian volcanic rock and a cascading waterfall. In the hallway was a teak parquet floor which led through to the walnut paneled library (also with a teak parquet floor), and the dining room, which had a custom designed stained-glass window. The 20’ x 13’ sq ft living room also has a cathedral ceiling, built-in walnut window seats along with an observation deck that was accessible through sliding glass doors. The house at one point had a cocktail/games room, complete with a see thru natural fireplace, glass window walls, a wet bar, and a staircase to the lower level that was once the location for the family room, a billiards area, and a wine cellar.
On the upper levels were three bedrooms. The master bedroom (23’ x 16’ sq ft) had glass doors to an observation deck, while a freestanding natural fireplace and a folding door wall was present in another of the bedrooms. At the time of completion, the house had state-of-the-art technology – a full house intercom system, along with a control center for the multi-speaker stereophonic system (housed in the library) that played through the speakers’ located in the cathedral ceiling of the living room.
As with so many mid-century modern homes the emphasis, aside from the clean lines and organic curves, was on filing the property with huge amounts of natural light. The large sliding glass doors (in the living room and master bedroom) certainly helped achieve this goal as did the installation of multiple skylights throughout the home.
Outside of the community, it appears James Conn worked throughout Metro Detroit including West Bloomfield Township, Bloomfield Hills, Holly Hill Farms, Palmer Woods, Farmington Hills, Franklin, and Madison Heights. A couple of his noted projects are
1225 Stuyvessant Road, Bloomfield Hills - 1958.
It was commissioned by Anne and Mike Rosenthal and has long been known as the “Atrium House.” It has been described as “a spectacular example of authentic Mid-Century Modern architecture with natural light pouring through its sky-high atrium drenching the classic interior brick and gorgeous Brazilian walnut paneling throughout the home.” Source: For the Love of Old Houses Facebook page. Images courtesy of GoogleEarth and Zillow.com
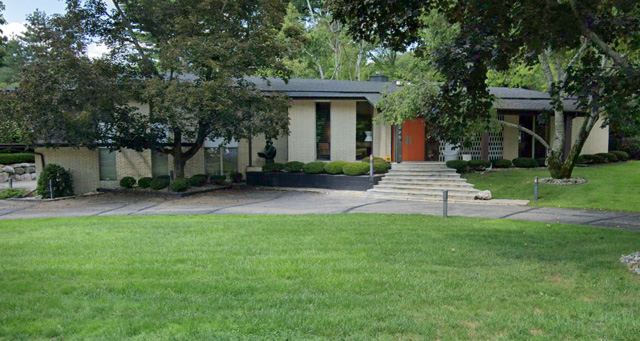
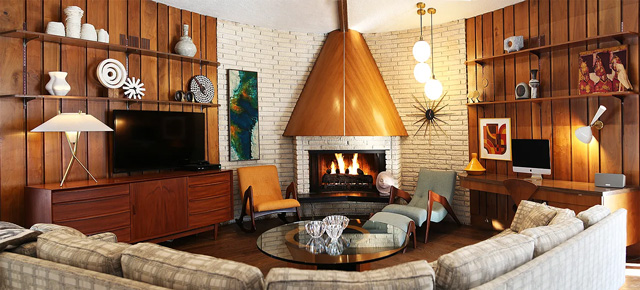
19455 Cumberland Way, Palmer Woods - 1963.
Image courtesy of atproperties.com
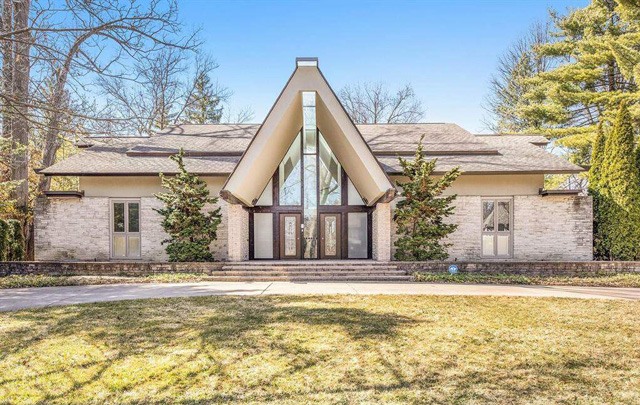
James W. Conn passed in Southfield on 25 March 2013, aged 95. He had enjoyed a wonderful career as a well-respected architect and champion of the Mid-Century Modern approach.
* Photos courtesy of the Higbie Maxon Agney archives unless stated.
** Research, information, and data sources are deemed reliable, but accuracy cannot be fully guaranteed.
Written by Katie Doelle
Copyright © 2025 Higbie Maxon Agney & Katie Doelle
Posted by Kay Agney on

Leave A Comment