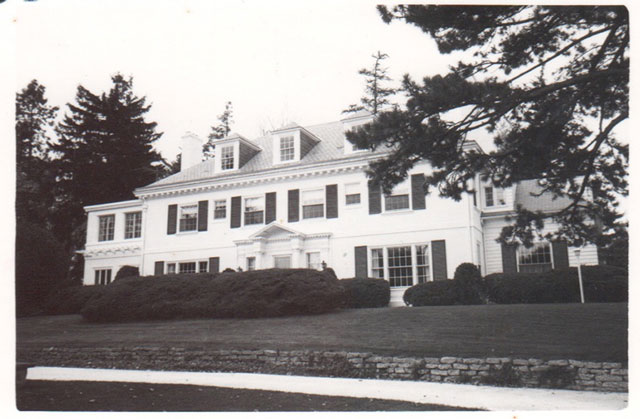
Last week we presented the history of one of the earliest homes built on Lake Shore – the Theodore Parsons Hall “Tonnancour” Estate - built in 1880, designed by Mortimer L. Smith. It was a significant estate for the emerging community of Grosse Pointe, and for Hall himself, a prominent businessman in Detroit.
This week we continue with the “Tonnancour” estate as we explore the home Theodore Hall's daughter Marie and her husband, Major Fuger, built on part of the property - 395 Lake Shore – now 55 Tonnancour Place. Completed in 1914, it was designed by Washington based architect Edward w. Donn Jr.
Theodore Parsons Hall died on January 3, 1909. His wife Alexandrine and her three surviving children (Josephine, Nathalie and Marie) continued to reside at “Tonnancour” for a further five years. Sadly in 1914, the house was severally damaged by fire and was demolished that year. Following the fire the Hall estate was sub divided - a section of the land became part of the Country Club of Detroit’s golf course, while each of the three surviving children-built homes on the lake front part of the property. This included Marie Hall and her husband Major Frederick William Fuger.
Marie Archange Navarre Hall was born on 7 September 1872 in Detroit. Frederick Fuger was born on 21 February 1868 at David’s Island, New York. It is reported the couple were married on 28 June 1899 in Detroit, and together they had three children. Mr. Fuger graduated with a Bachelor of Science degree in 1891 from Massachusetts Institute of Technology and then attended the U.S. Infantry and Cavalry School at Fort Leavenworth, Kansas. He became a 1st lieutenant in 1898 and a captain in 1901. During his career he reportedly served in Oklahoma, Kansas, New York, Cuba, the Philippines, California, Michigan, Texas, and Manila. He also was a professor of military science and tactics at Michigan Agricultural College from 1905 to 1909. Source: findagrave.com. Image courtesy of: “The Hall Family of Tonnancour” by Thomas W. Brunk.
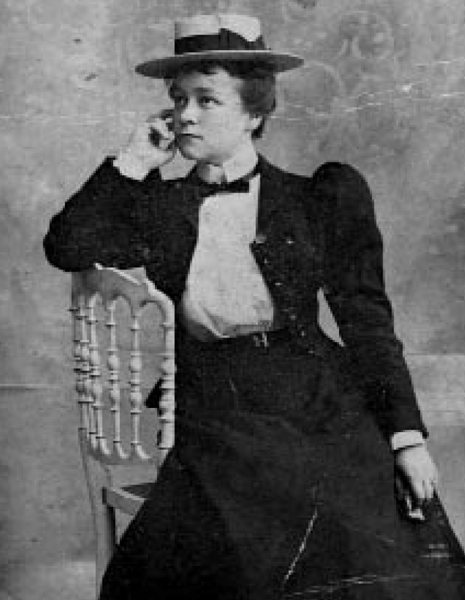
The couple’s new home was completed in 1914 and originally had the address of 395 Lakeshore. However, over the years the land was sub divided, resulting in the homes current address - 55 Tonnancour Place. The 6,000 sq ft home is a Colonial Revival residence designed by Washington D. C based architect Edward W. Donn Jr. It is quite possibly Mr. Donn’s only project in the Grosse Pointe communities. Source: “The Hall Family of Tonnancour” by Thomas W. Brunk.

It is a classically styled symmetrical three-story residence. There is a large stone embedded in the outside wall of the house, which is engraved "Tonnancour” 1914. The interior features a large 18’x15’ sq ft reception hall, a grand 18’ x 32’ sq ft living room (with fireplace) along with a 14’ x 20’ sq ft library, and a 19’ x 15’ sq ft dining room – both rooms have fireplaces, while the library (at one point) also had a bar. There were five bedrooms in total, with an additional three on the third floor for servants. The second floor also had a large 14’ x 20’ sq ft sitting room on the side of the home. Color image courtesy of GoogleEarth.
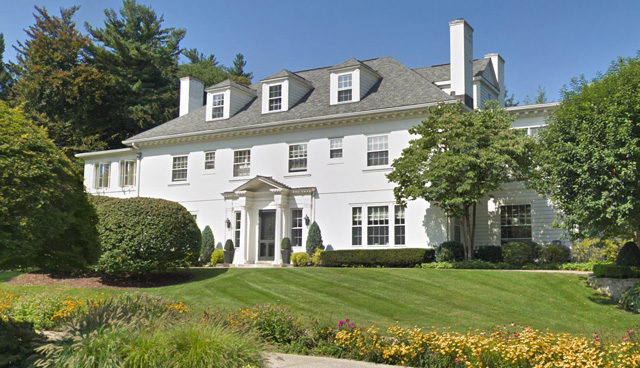
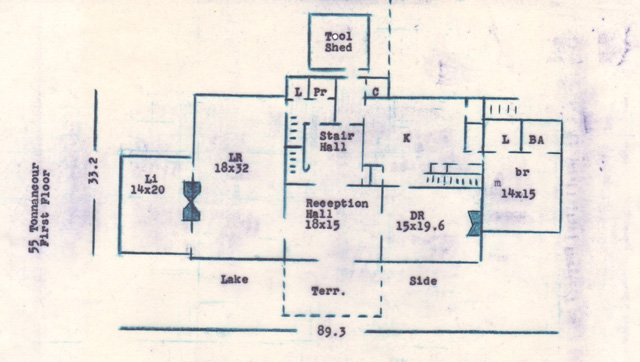
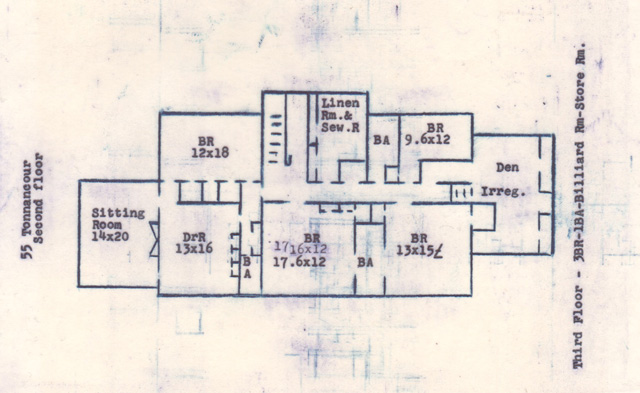
Sadly, shortly after their new home was completed Frederick Fuger passed on 26 Nov 1915, aged just 47. It is not clear how long Marie Hall continued to reside at 55 Tonnancour, but on 15 November 1924 she married Claude Edmund Delbos. 55 Tonancour was remodeled in 1930, and by 1931 the couple had purchased 333 Lincoln for $80,000 (around $1.2m today). Claude Edmund Delbos was born in England in 1879. A skilled teacher he taught French, English and Mathematics at Downside Abbey, Bath. In 1910, he relocated to the United States and resided in New Jersey for around 15 years, serving as headmaster at the Newman School on Lakewood. Mr. Delbos then moved to Detroit in the early 1920’s. Following Mr. Delbos passing on 27 January 1949, Marie continued to live at the property until her death in 1961.
The architect of 55 Tonnancour was Edward W. Donn Jr., born in Washington D.C, 1868. In 1891 he graduated from the Massachusetts Institute of Technology in 1891 - a former classmate of Major Fuger. He then continued his studies for another year at Cornell University, graduating in 1892.In the early stages of his career, from 1900 – 1903 Donn was the chief designer in the office of the Architect of the Treasury in Washington. In 1903 he began an association with prominent Washington architect Waddy Butler Wood. Together, along with William I. Deming, the trio formed the acclaimed firm of Wood, Donn and Deming. Their designs can be found throughout the United States, in the form of residences, commercial, and public buildings. In 1906, Wood, Donn and Deming became the first architectural firm to design a bank high-rise in Washington when they designed the Union Trust Building. Yet, despite the firm’s success the practice was dissolved in 1912. It appears Donn and Deming continued to work together (from 1912 – 1924), after which Edward Donn had his own practice. Source: Wikipedia.
Edward Donn’s work at 55 Tonnancour Place is reminiscent of many of the residences he created in Washington D.C during the early 20th century. The classic Colonial design was in keeping with the architecture style found throughout many states during this era, including Grosse Pointe. The house stands proudly today as one of Grosse Pointes more distinctive and historic homes.
* Photos courtesy of the Higbie Maxon Agney archives unless stated.
** Research, information, and data sources are deemed reliable, but accuracy cannot be fully guaranteed.
Written by Katie Doelle
Copyright © 2025 Higbie Maxon Agney & Katie Doelle
Posted by Kay Agney on

Leave A Comment