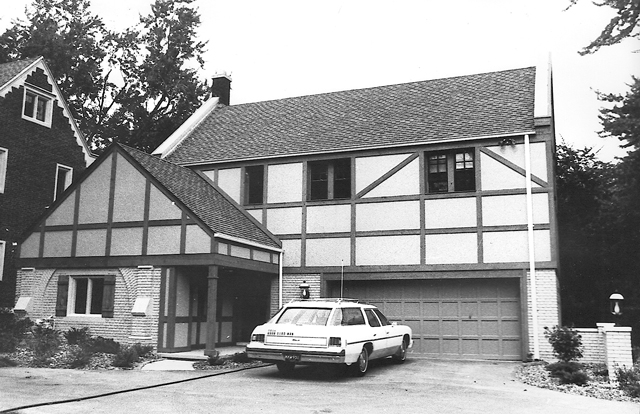
Last week we presented some of the yellow brick homes found in Grosse Pointe Park. Yellow brick was a popular building material in certain regions and for specific types of buildings, including numerous residences in the area that were built during the 1920’s.
This week we visit 1001 Cadieux, the former carriage house of 16761 E. Jefferson – a grand estate designed by one of Detroit’s finest architects, Louis Kamper. The estate was built between 1916-17, for Christian Henry Haberkorn, Jr., a prominent banker in Detroit. Today 1001 Cadieux is its own residence.
A few weeks ago, we presented the history of carriage houses with some fine examples that can be found in Grosse Pointe. Carriage houses played a key role as part of the large estates that were built in Grosse Pointe (and throughout the United States) during the early twentieth century. They were designed by some of Detroit’s leading architects in a style that reflected the main residence. As was the case with the Haberkorn residence at 16761 E. Jefferson.
16761 E. Jefferson, when built, was close to 8,000 sq ft, which, at the time, made it one of the larger homes in the Grosse Pointes. In 1920, the size of the home was increased when Louis Kamper was hired to design an extension to the left-hand side of the residence. The classic English Tudor style 3-story residence is built from brick, with a slate roof. It features exquisite limestone detailing around its many large windows, and front door – typical features of the Tudor approach during this era. The first floor contains a grand living room (38’ x 18’ sq ft), an exquisite sunroom (17’ x 38’ sq ft) on the left wing, and a large entrance hall. The second floor had/has 9 bedrooms, and 9 bathrooms. The master bedroom is an immense 17’ x 38’ sq ft, while presumably the three smaller bedrooms (upper right-hand corner of the plan) were for the maids. Exquisite hand-crafted details can be found throughout, including the impressive wooden staircase, pickled oak paneling, and hand-crafted moldings.

The carriage house on the Haberkorn estate, when it was built, was a two-and-a-half story building with a four-car heated garage. The second floor was used to house “persons of the employ of the Haberkorn family.” Interestingly the carriage house was originally heated, and its source of heat was directly from the main residence which was connected by an underground tunnel and an above-ground archway of brick construction. Notes in our files, explain, at some point it was deemed economically unfeasible to continue to use the carriage house for housing servants and unpractical to park in it and carry groceries underground through a tunnel to the main residence and back upstairs to the kitchen. So, it was decided to convert the carriage house to a single-family residence with its own address. It is not clear when the structure was recognized as 1001 Cadieux – it could be as early the late 1930’s or early 1940’s given that it was listed as the residence of C Henry Haberkorn III and his wife Hendrika. Image courtesy of Google Earth.
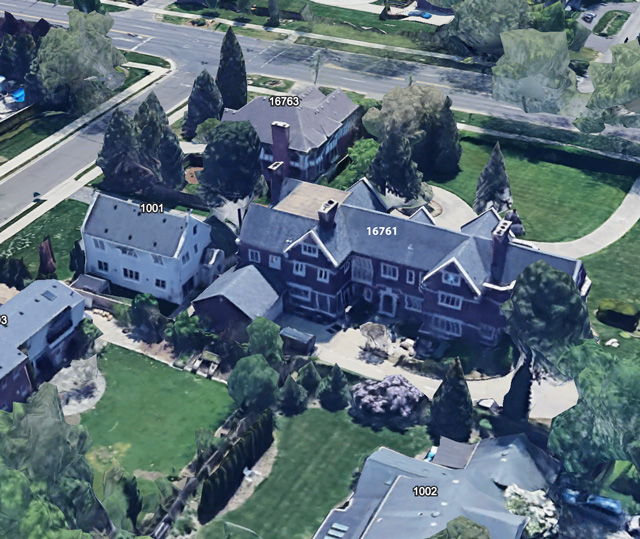
By April 1958 it appears 1001 Cadieux was listed for sale by the then owner Mr. W. Mayo. It was purchased by Dr. A. Michael Prus. In 1979 1001 Cadieux was completely remodeled. The respected architectural firm of Robert Wood & Associates was hired to design exterior and first floor changes that would alter the appearance to completely set the building apart from the main residence. The construction work was completed over a twelve-month period by Barker Contractors, the exclusive building contractor in Rose Terrace, Grosse Pointe Farms. Upon completion there was 1,100 sq ft of living space, the former 4-car garage was divided - 420 sq ft of the first-floor area was retained as a 2-car garage while the remainder of the first floor included a foyer, family room, a half bath, plus a laundry room. There was access to a concrete porch and a flag stone patio. Upstairs, in the former servants’ quarters, was a kitchen, pantry, full bathroom, a living room, dining room, and two bedrooms. During the remodel the electrics were updated throughout. The landscape design was by Joseph Eckert. Following the remodel, it was listed for sale for $129,000 (around $574,000 today). It then underwent another major transformation in 1992. Color image courtesy of GoogleEarth. Floor plans (1979).

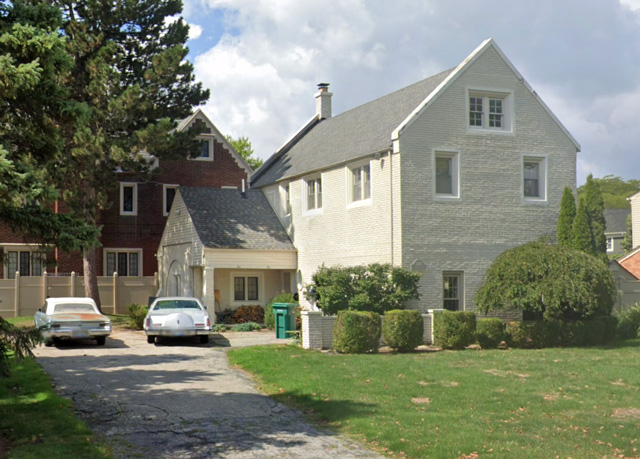
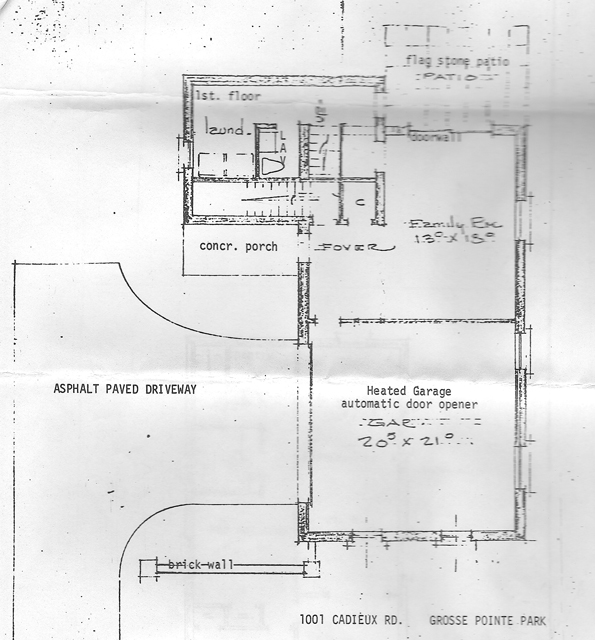
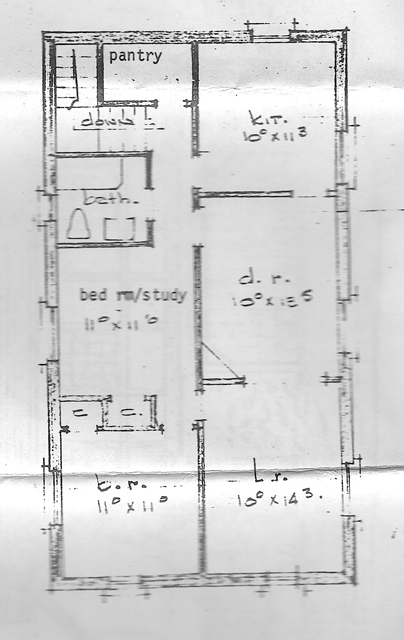
Today, 1001 Cadieux is a unique and attractive residence, retaining its architectural charm and historic significance of the former Haberkorn estate.
* Photos courtesy of the Higbie Maxon Agney archives unless stated.
** Research, information, and data sources are deemed reliable, but accuracy cannot be fully guaranteed.
Written by Katie Doelle
Copyright © 2025 Higbie Maxon Agney & Katie Doelle
Posted by Kay Agney on

Leave A Comment