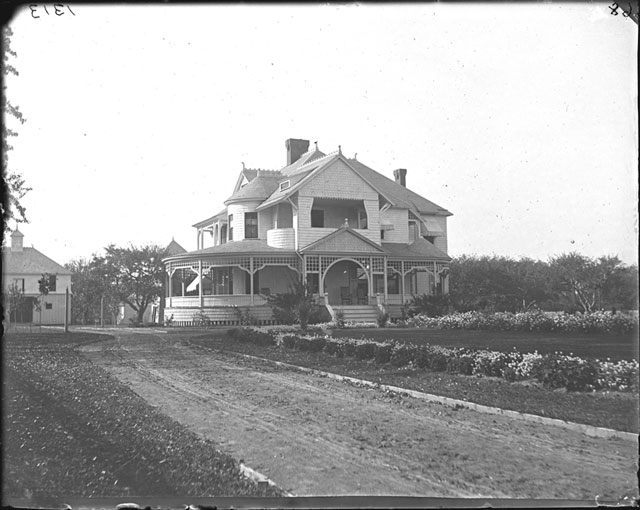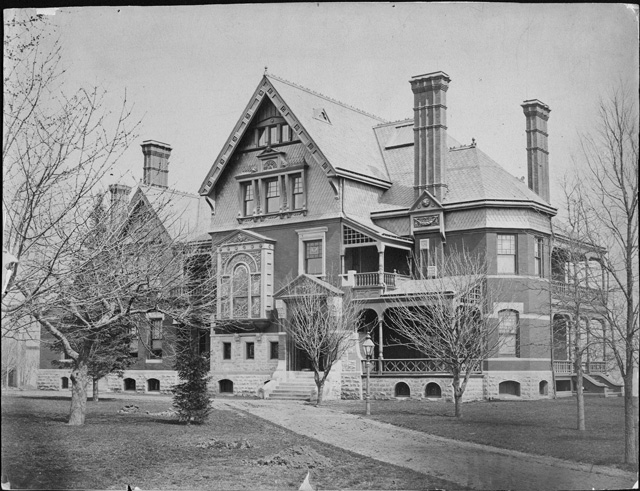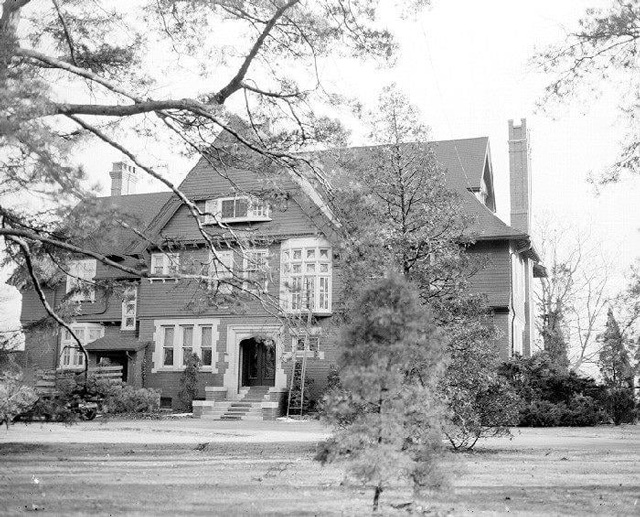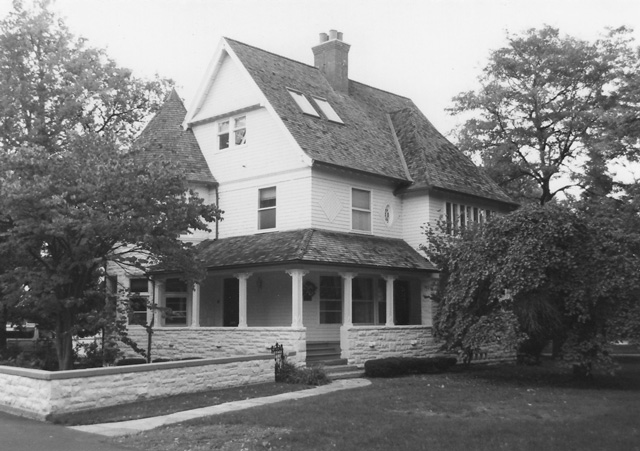Historical Architecture of Grosse Pointe –Bedford Road – Part 1
Posted by Kay Agney on
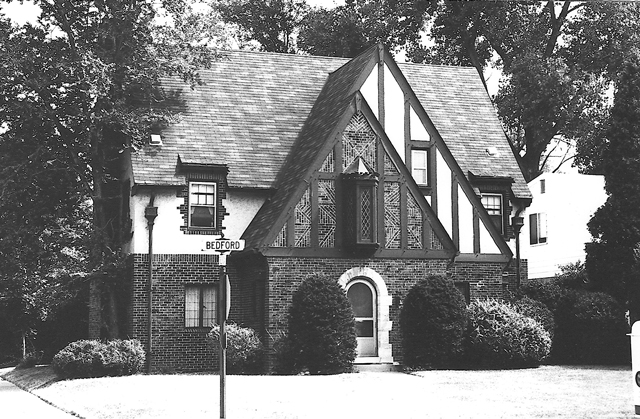
Last week we explored some of Grosse Pointe’s carriage houses that were part of the many grand estates built during the early twentieth century. Designed by some of Detroit’s leading architects they had (and have) unique architectural charm and historic significance.
This week we head to one of the most architecturally interesting streets in Grosse Pointe Park, Bedford Road. In Part 1 of the two-part series, we are going to review the range of architectural styles that can be found on this captivating street, with just some of the homes built in and around the 1920’s on the John H. Tigchon’s subdivision.
Many of the houses in Grosse Pointe Park were built during the 1920’ and 1930’s, during a period of growth and architectural transformation in…
357 Views, 0 Comments


