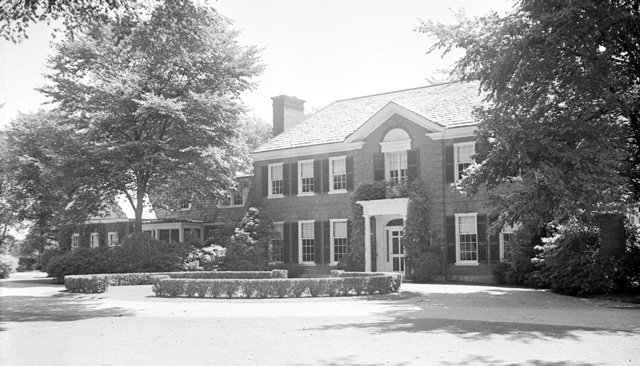Historical Architecture of Grosse Pointe – 22 Lee Gate Lane
Posted by Kay Agney on

Last week we explored 30 Beverly Road, a distinctive English Cottage style residence, completed in 1913, by Marcus Burrowes & Dalton R. Wells for Florence L. Pond, daughter of a distinguished lawyer in Detroit.
This week we jump forward to 1947, to visit 22 Lee Gate Lane. This one-of-a-kind modern residence was designing by Hugh T. Keyes for Robert Hudson Tannahill, a renowned art collector in Detroit, nephew of department store king Joseph L. Hudson, and first cousin of Eleanor Ford, wife of Edsel Ford.
During his long and distinguished career Hugh T. Keyes built many significant houses across Metro Detroit. One of his “principal works” was 22 Lee Gate Lane, located at the end of a secluded cul de sac, close to the lake in Grosse Pointe Farms.…
1356 Views, 0 Comments









